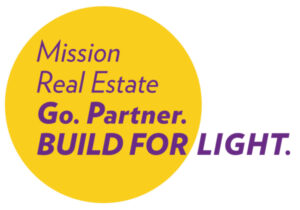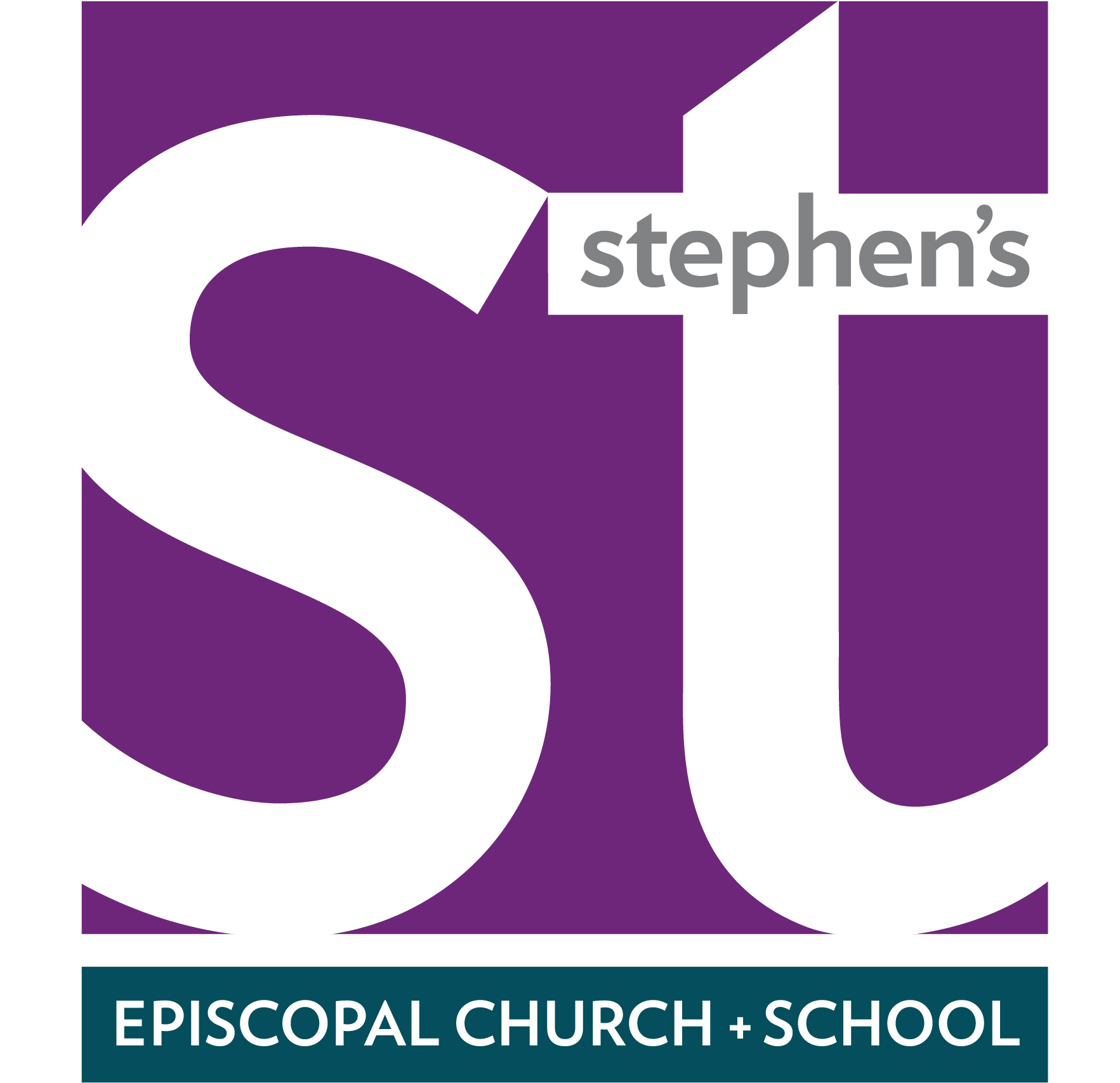St. Stephen’s Mission Real Estate Initiative
St. Stephen’s Episcopal Church and School are seeking community input on Phase II of the Campus Master Plan, including the possibility of mixed-use development on the campus. With the assistance of HR&A Advisors and Vandersall Collective, we will hold a series of town hall meetings and small group listening sessions over the next few months to engage in discussion and acquire feedback.
If you attended one of our in-person or virtual information sessions and would like to provide feedback, please fill out this form.
Background on Campus Master Plan
 In 2016 St. Stephen’s Episcopal Church and School, then with a church membership of 438 and a school enrollment of 235 students, embarked on a comprehensive master plan for its campus with the assistance of Gensler Architects. As part of that process, the leaders and community of St. Stephen’s articulated a set of values to drive the design and function of the buildings on its site, with an eye to serving the mission of the church and school within the broader community for the next 50 years.
In 2016 St. Stephen’s Episcopal Church and School, then with a church membership of 438 and a school enrollment of 235 students, embarked on a comprehensive master plan for its campus with the assistance of Gensler Architects. As part of that process, the leaders and community of St. Stephen’s articulated a set of values to drive the design and function of the buildings on its site, with an eye to serving the mission of the church and school within the broader community for the next 50 years.
The values that drove the Master Plan included:
- The campus should be used as close to 24/7 as possible. Not only would the Church and School utilize the facilities, but the broader Houston community would also be invited to use the building and grounds, continuing our reputation of being the “living room of Montrose.”
- The plan should adhere to the principles of universal design. Whether you are a baby in a stroller or an elder in a wheelchair, we want our site to convey welcome, inclusion, and access.
- The plan should be green. St. Stephen’s desires to utilize energy-efficient design, materials, and interaction with the natural environment. We also want to maintain as much green space and trees as possible. The campus should convey that believers in the Creator gather here.
- The spaces should be intimate in scale and not feel industrial. Our campus was created as an amalgamation of 1920s fourplexes.
- The buildings should be multi-use. We want flexibility throughout the built environment.
- The campus should be beautiful. There should be attention to aesthetics as well as function.
Daring to Grow Capital Campaign
St. Stephen’s used the Master Plan to conduct the Daring to Grow capital campaign, raising $5.1 million dollars by 2019. The Vestry and Board of Trustees of the school decided to move forward with the schematic design for Phase 1 of the new building. The design contract was awarded to Kirksey Architecture. Shortly thereafter, the COVID-19 pandemic began.
The Impact of COVID
COVID led to a reduction in school enrollment, a change in worshiping patterns, and a dramatic escalation in the costs of building materials and labor.
These economic and social changes offered the leadership of the Church and School an opportunity to re-evaluate its master plan phasing.
While the Church and School continue with the design of the Phase 1 building, we are simultaneously pursuing an alternative to meet our campus needs. Phase 2 of the Master Plan included a mixed-use development on the site. The Vestry and Board of Trustees are exploring the feasibility of moving ahead with the mixed-use development option as a way to build the new spaces the church and school need to grow.
Trinity Wall Street Grant
The Church applied for and received a Mission Real Estate Development Grant from Trinity Wall Street for pre-development services. The grant will fund the validation of the original vision and the crafting of an RFP for a developer of the whole or part of the site.
About Our Consultants
- HR&A Advisors is an economic development and urban planning consulting firm that has provided strategic real estate development advisory services to meet institutions’ financial and mission-based goals for over 40 years.
- Vandersall Collective is a leader in faith-based strategic visioning and planning for parish properties to support congregations and community need.
